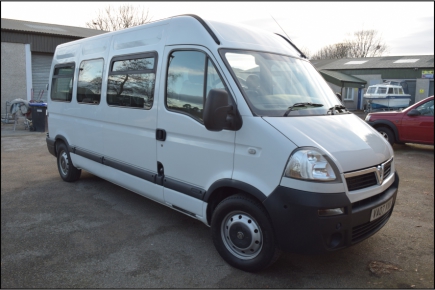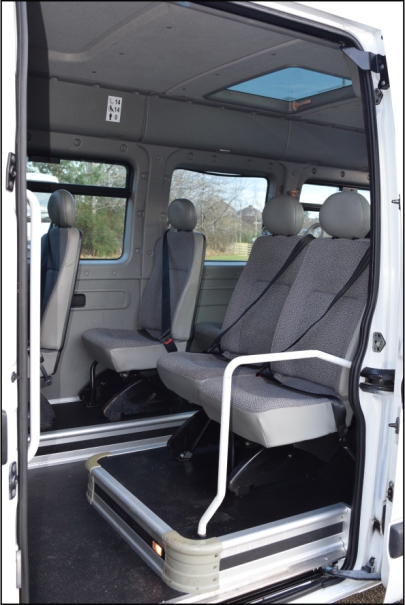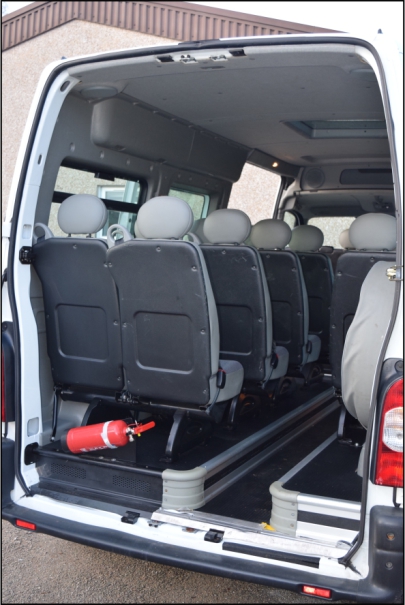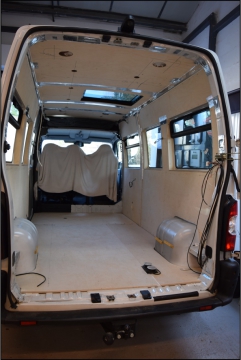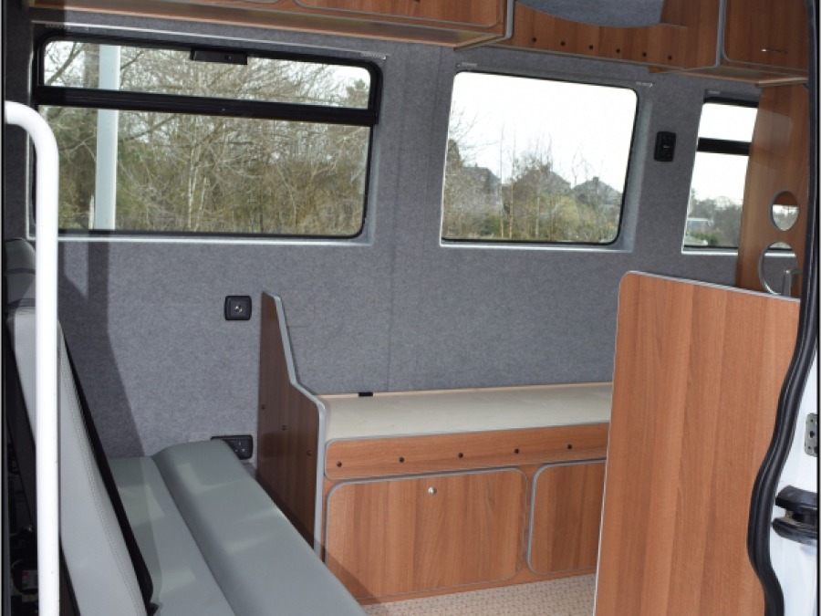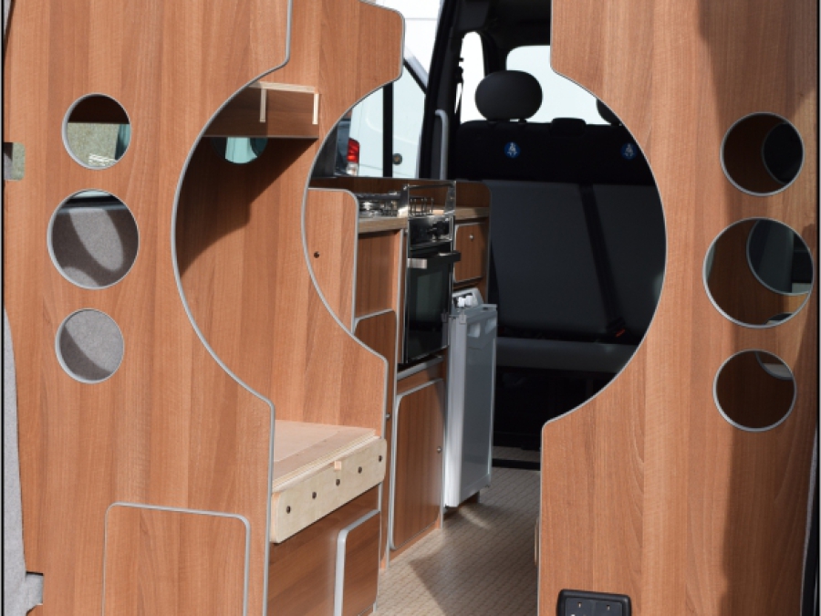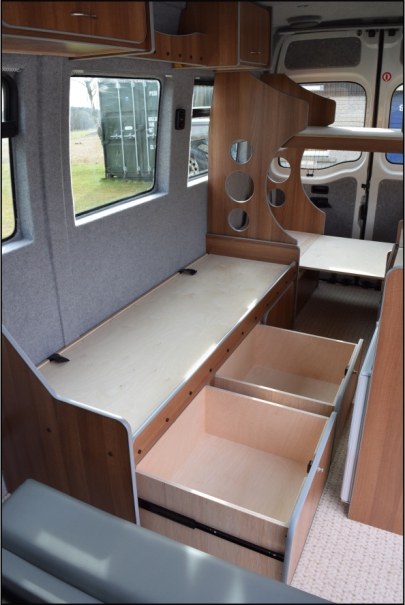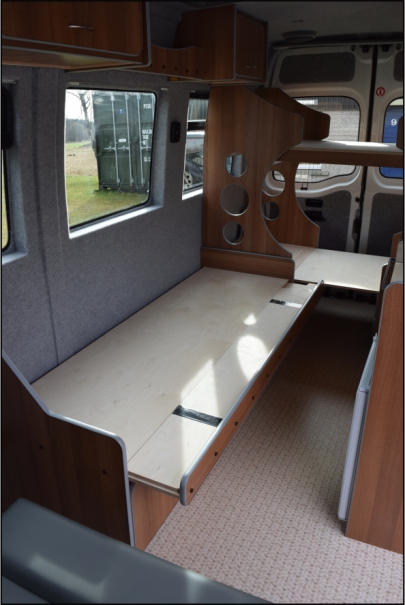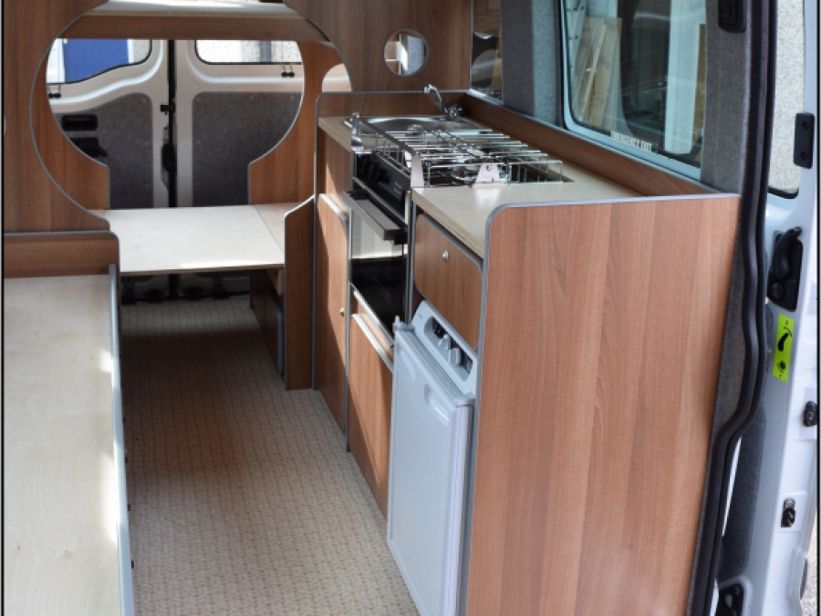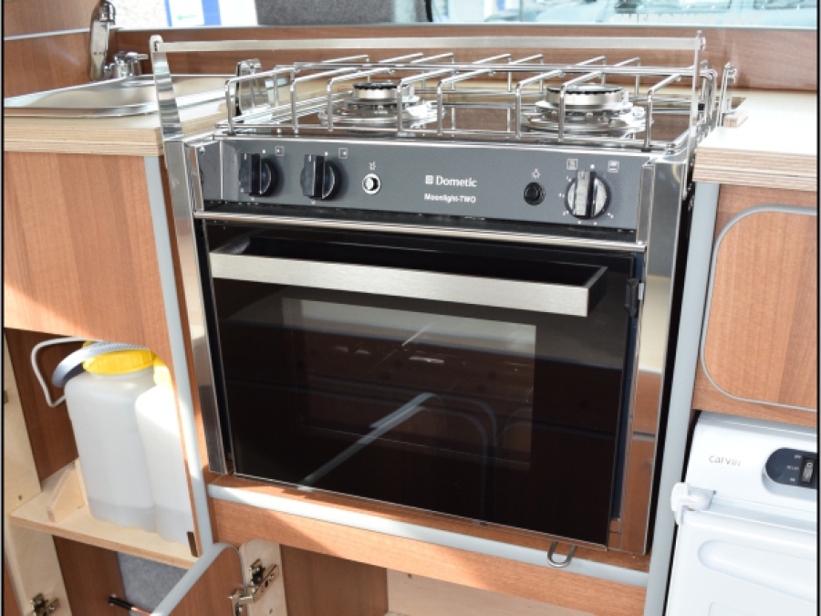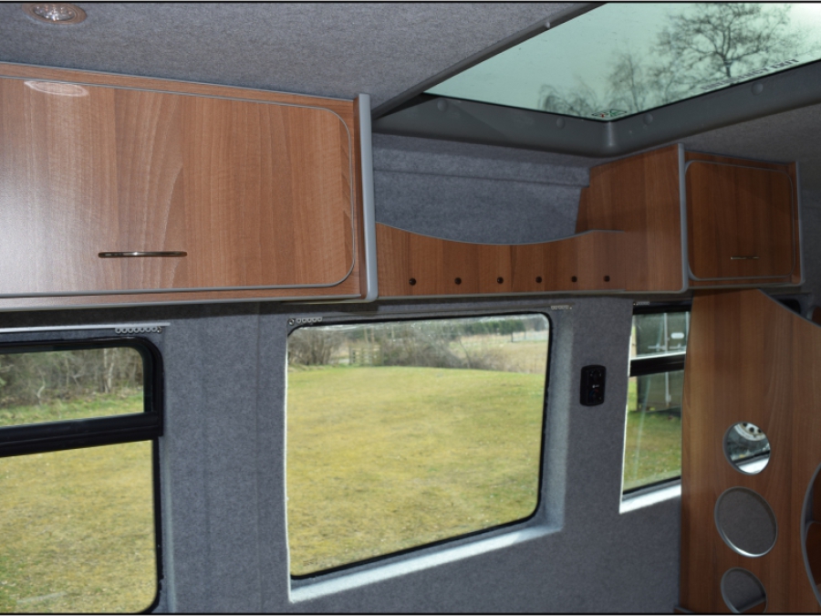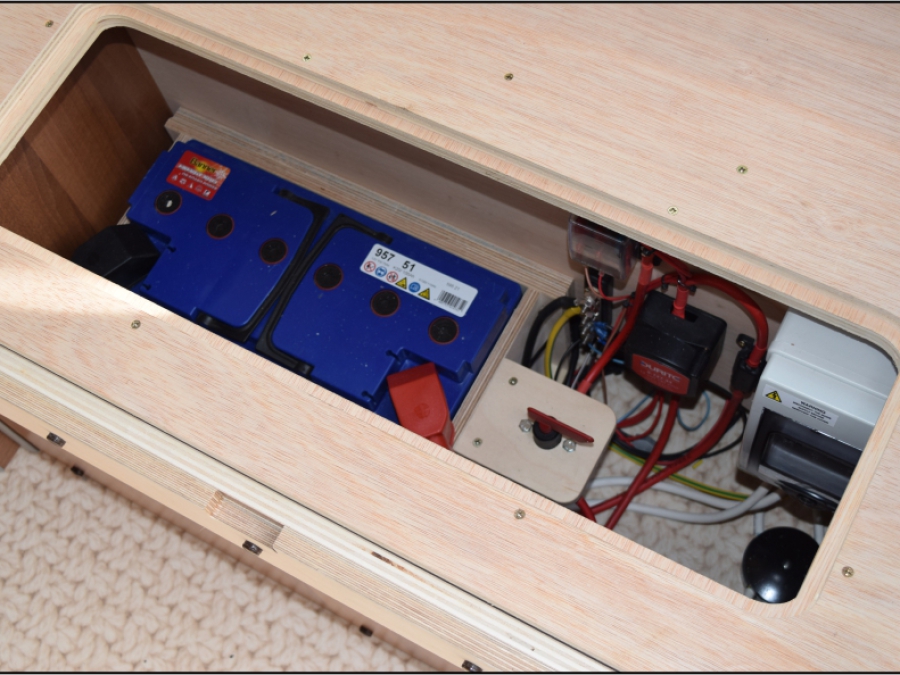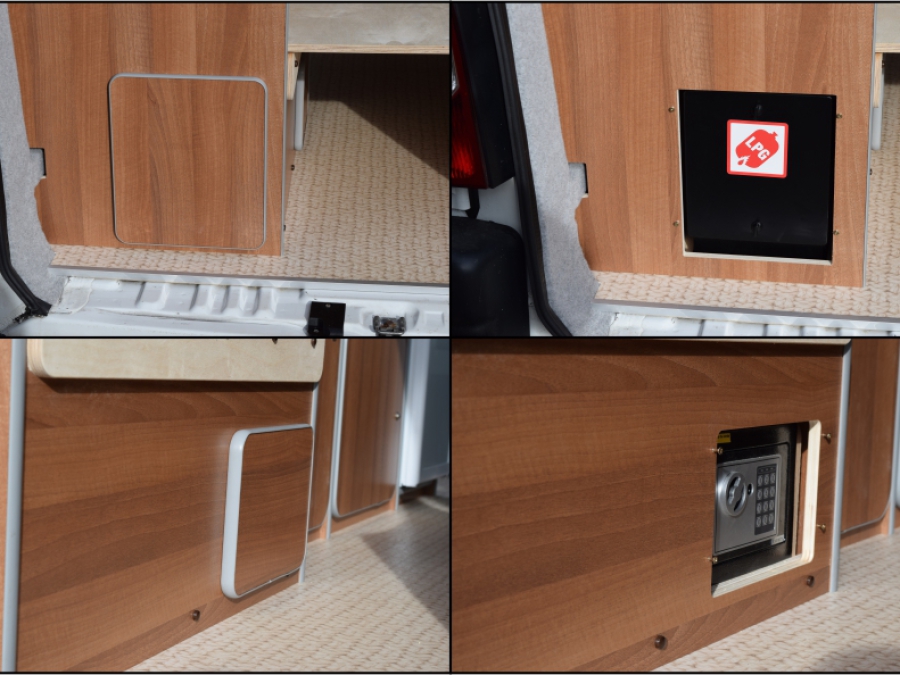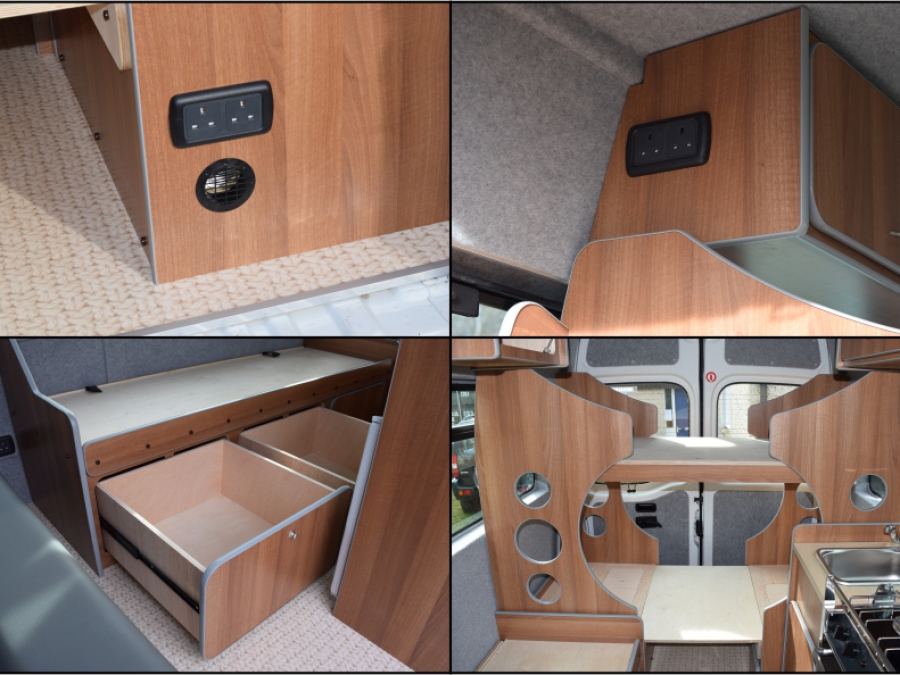Renault Movano Mini Bus to Camper Conversion
This van came to us as a mini bus, that wanted to be a flexible camper for days out, weekends away and those longer holiday breaks.
It needed to be comfortable for travelling, flexible in how the space could be used, have plenty of storage and most importantly be light, airy, warm and dry.
That said, the brief was quite explicit in that the layout should follow an existing van, which already worked well for the client, but also incorporate a list of additional must haves, without compromising the useability of the van.
Sounds simple enough......
This is where we go to, before realising we were supposed to take progress photos for this page...! Oh Well.
After many hours and enough tea & biscuits to feed a small army, the mini bus interior was consigned to the skip.
Thermoliner insulation was applied to all external surfaces, the voids filled with Dacorn insulation and new 6mm Birch Ply lining installed. Scribing in around the windows was a real highlight... but well worth the time.
But not before installing an externally mounted gas and electric heater, which can be seen protruding through the new floor, near the rear offside door.
And, all the new wiring to suit the intended layout, a tow bar and of course, the reversing camera which is roof mounted above the rear doors.
This project was a lot of fun, and everything was designed and made in house. A special thanks to a great client who had a clear direction, which always helps(!), but also trusted us to get on with the detail design, build and install.


